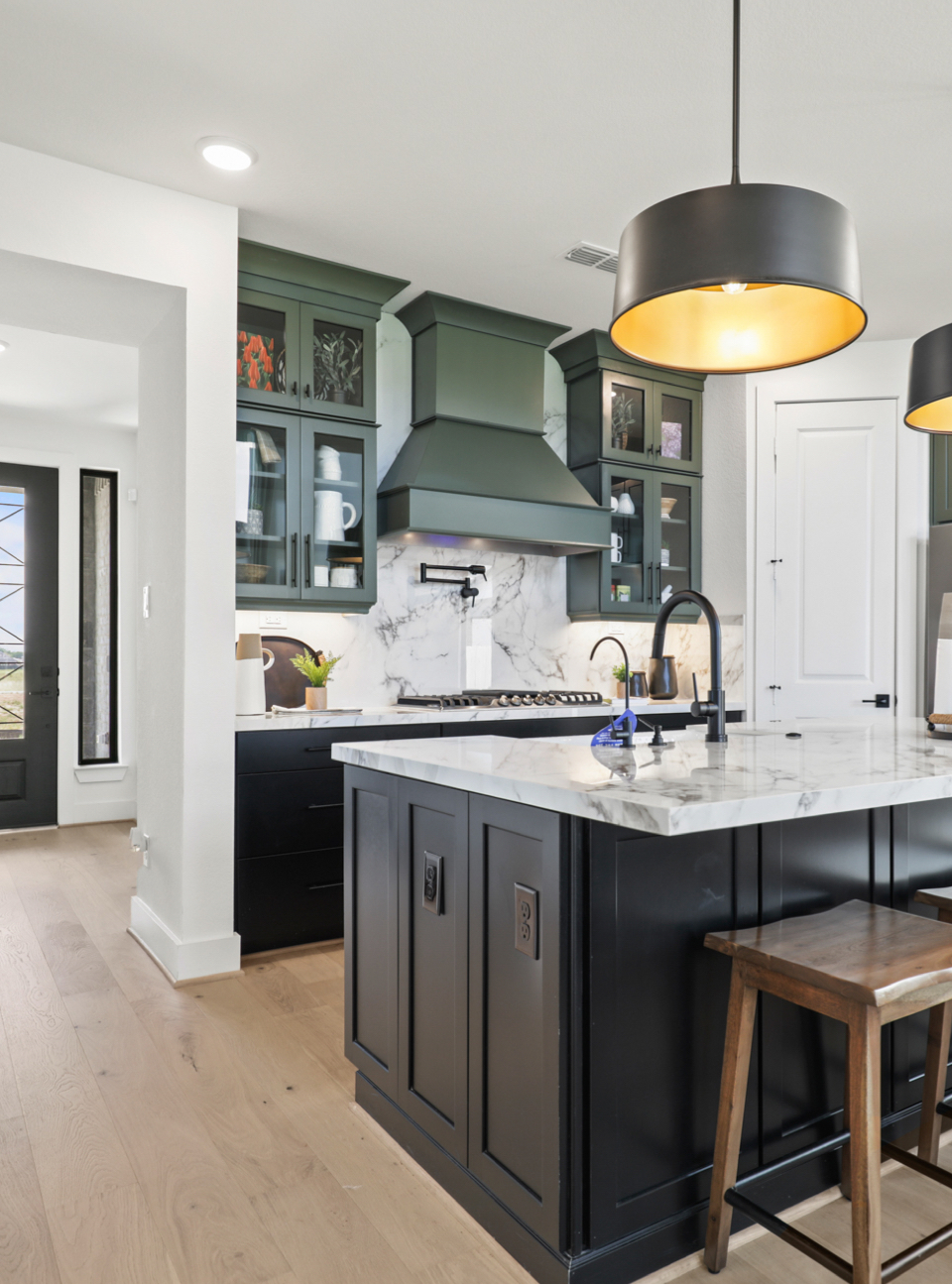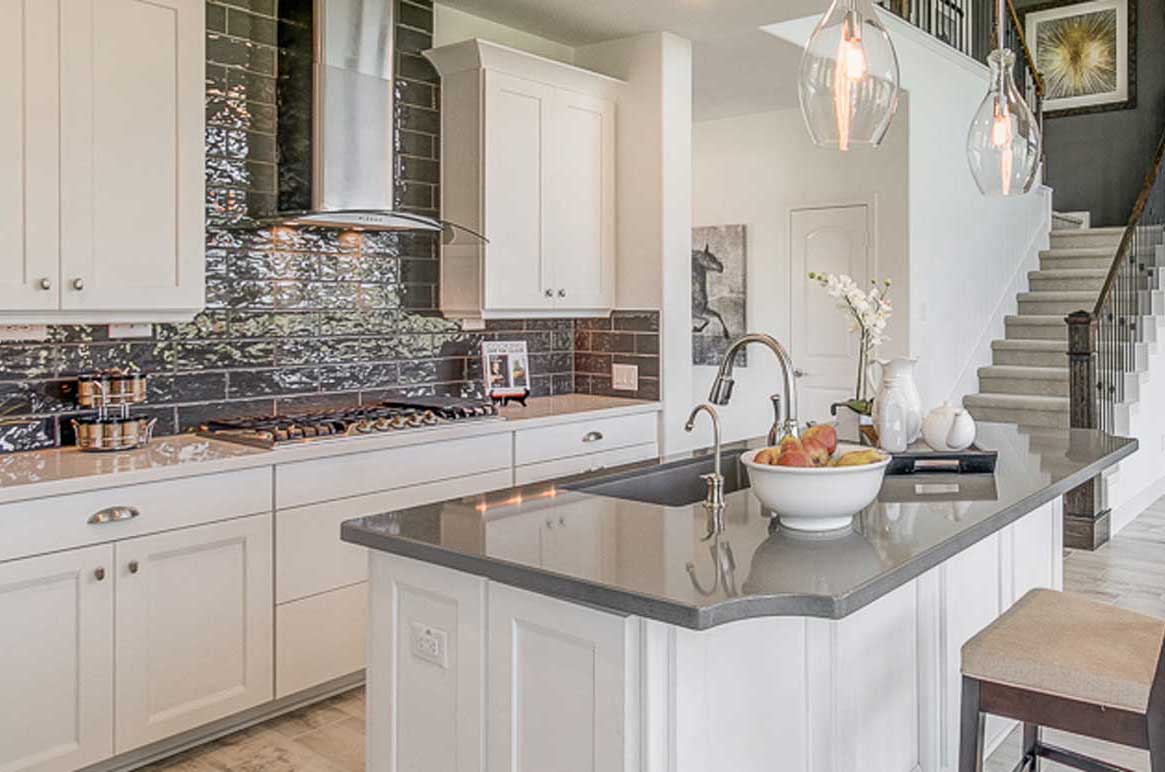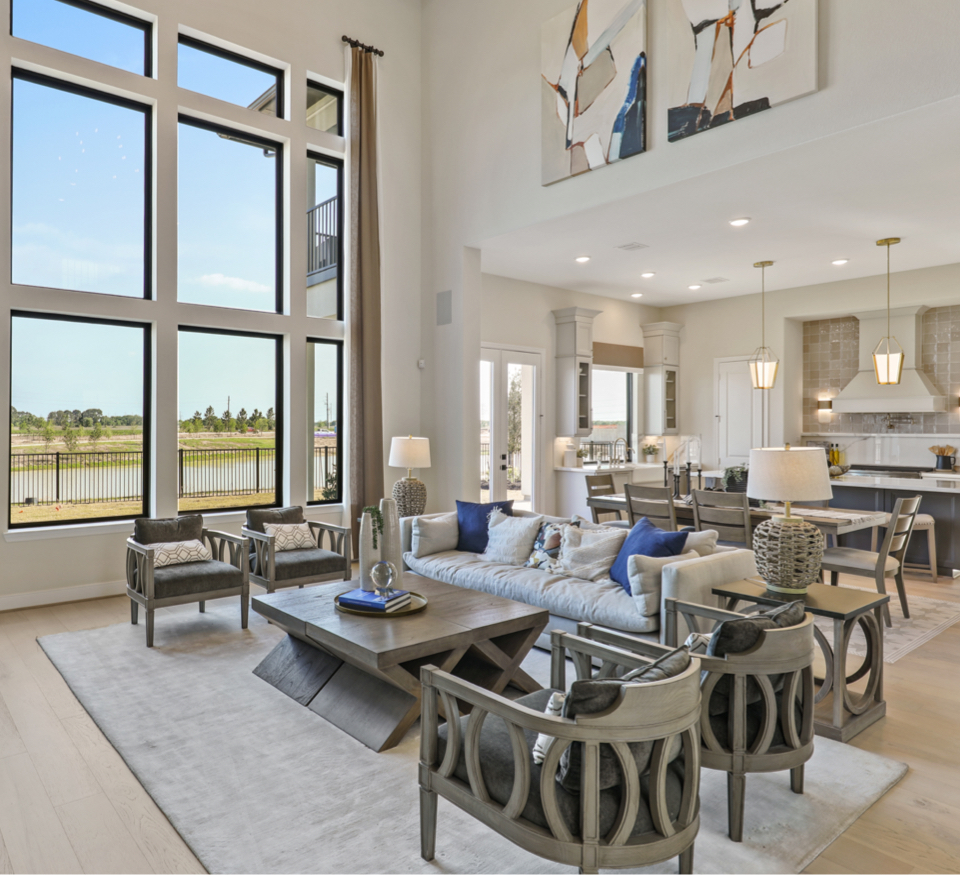Fedrick Harris Custom Homes
Fedrick Harris is the custom branch of Newmark Homes. Every home we build is unique, designed specifically for what is most important to you, based on your budget.
Build a New Home on Your LotCurrently offered only in Houston.As a top new construction home builder in Houston, Newmark Homes has offered energy efficient homes based on award-winning designs in some of Houston’s top communities. Now Newmark Homes is offering the same quality and design in our Build on Your Lot program. Our Build On Your Lot program allows homebuyers to select a homesite in the location of their choice and receive the same quality, craftsmanship, and detail oriented nature for which Newmark Homes is known. Explore where we build below and what makes the Newmark Homes Build on Your Lot program perfect for your new home. *Have a dream location in mind? We will explore all opportunities. |  |
Where We BuildOUR AREAS OF CONSTRUCTIONNewmark Homes Build On Your Lot currently builds across Houston’s North, Northwest, West, and Southwest areas of Houston, TX. Each with their own sets of permits, restrictions and zoning guidelines, varying neighborhoods across Houston can bring their individual challenges. We can help guide you through the process. AVAILABLE HOMES HOME DESIGNS |
Our ProcessWhatever you have in mind for your new home, we can help you realize it. Whether from one of our plans or custom redraw of an existing plan, we can assist you with that. Upon our initial consultation, our expert team can help you select the type of home you want to build on your lot then guide you through the processes of approvals to begin building.
|  |
Let's Get StartedBUILD YOUR DREAM HOME WITH NEWMARK HOMESBegin the journey of building your dream home in the perfect location. Contact Newmark Homes today to speak with our team of Build on Your Lot experts today. You can reach out Build On Your Lot Consultant by calling (713) 346-0305 |  |