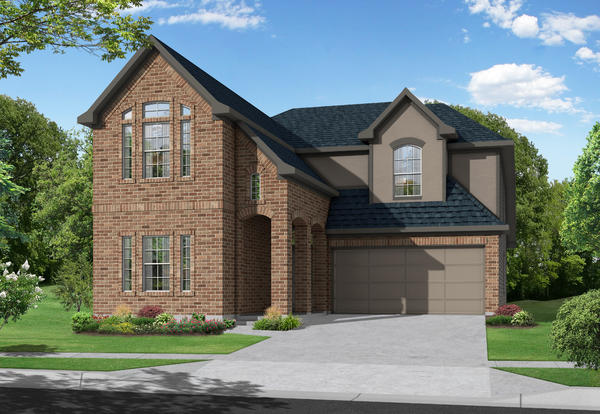Fedrick Harris Custom Homes
Fedrick Harris is the custom branch of Newmark Homes. Every home we build is unique, designed specifically for what is most important to you, based on your budget.
Fedrick Harris is the custom branch of Newmark Homes. Every home we build is unique, designed specifically for what is most important to you, based on your budget.
 More Photos
|
Donley
Priced from $511,990
The Donley floor plan in the Portrait Series features 2,650 sqft, 5 bedrooms, 4 bathrooms, and a 2-car garage. This two-story floor plan offers an enlarged main shower option, 2 kitchen upgrade options, main bedroom bay options, fireplace options, family room vault options, and covered ... READ MORE »patio options. |
Plan Your Visit |
Bridgeland 45' Model
|
|
|
Bridgeland 50' MODEL
|
Bridgeland 70' Model
|
Thank you for your interest in Newmark Homes. Please complete the form below for future updates and home releases.
By filling out our contact form, you agree to the terms of our Privacy Policy.
