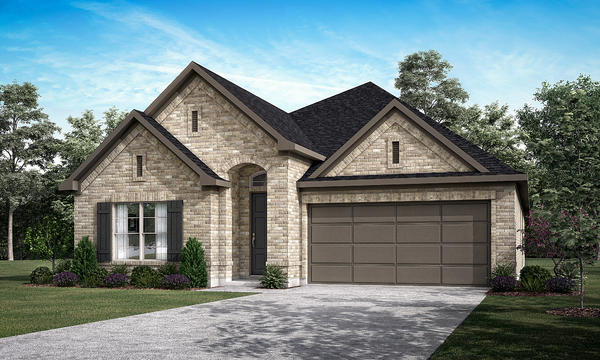Fedrick Harris Custom Homes
Fedrick Harris is the custom branch of Newmark Homes. Every home we build is unique, designed specifically for what is most important to you, based on your budget.
Fedrick Harris is the custom branch of Newmark Homes. Every home we build is unique, designed specifically for what is most important to you, based on your budget.
|
Multi-Generational
 More Photos
|
Orvieto
Priced from $463,990
4 bedrooms, 3 baths, 2 car garage. Formal living room and large formal dining room, 4th bedroom w/private bath, all bedrooms w/walk-in closets. Home features huge family room open to island kitchen and breakfast area. Spacious main suite has relaxing bath and oversized walk-in clo... READ MORE »set. |
Plan Your Visit |
Fulbrook on Fulshear Creek 60' Model
|
Thank you for your interest in Newmark Homes. Please complete the form below for future updates and home releases.
By filling out our contact form, you agree to the terms of our Privacy Policy.
