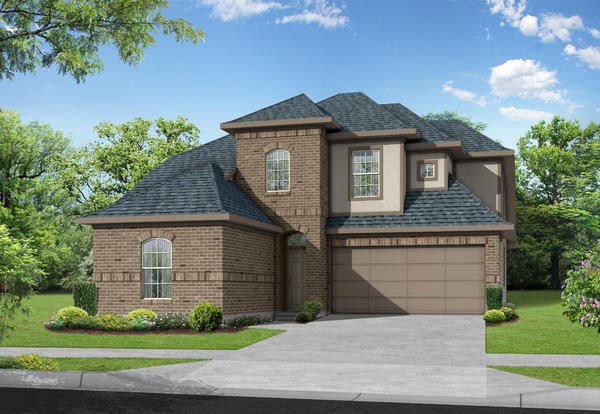Fedrick Harris Custom Homes
Fedrick Harris is the custom branch of Newmark Homes. Every home we build is unique, designed specifically for what is most important to you, based on your budget.
Fedrick Harris is the custom branch of Newmark Homes. Every home we build is unique, designed specifically for what is most important to you, based on your budget.
 More Photos
|
Duval
Priced from $467,990
The Duval floor plan in the Portrait Series features 2,444 sqft, 4 bedrooms, 3 bathrooms, and a 2-car garage. This two-story floor plan offers an enlarged main shower option, 2 kitchen upgrade options, 3rd garage bay option, fireplace options, family room vault options, and covered pati... READ MORE »o options. |
Plan Your Visit |
Sienna 45' Model
|
|
|
Sienna 50' Model
|
Thank you for your interest in Newmark Homes. Please complete the form below for future updates and home releases.
By filling out our contact form, you agree to the terms of our Privacy Policy.
